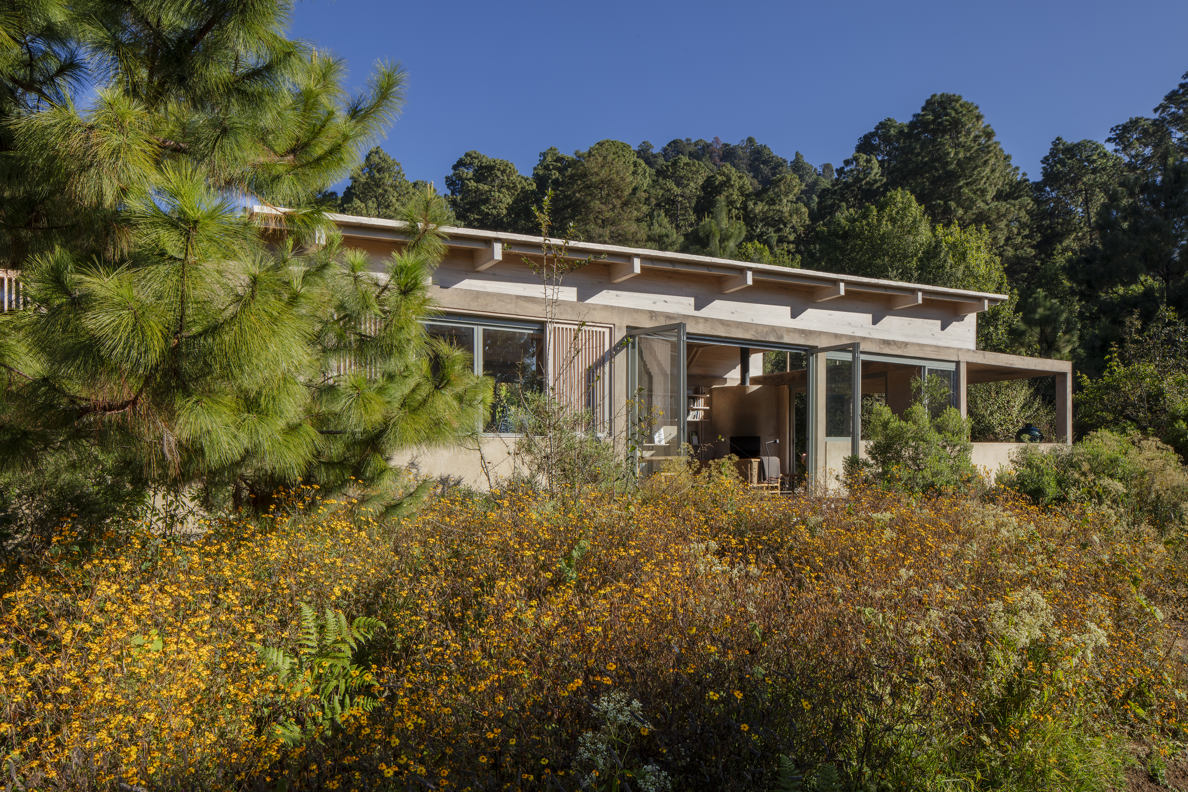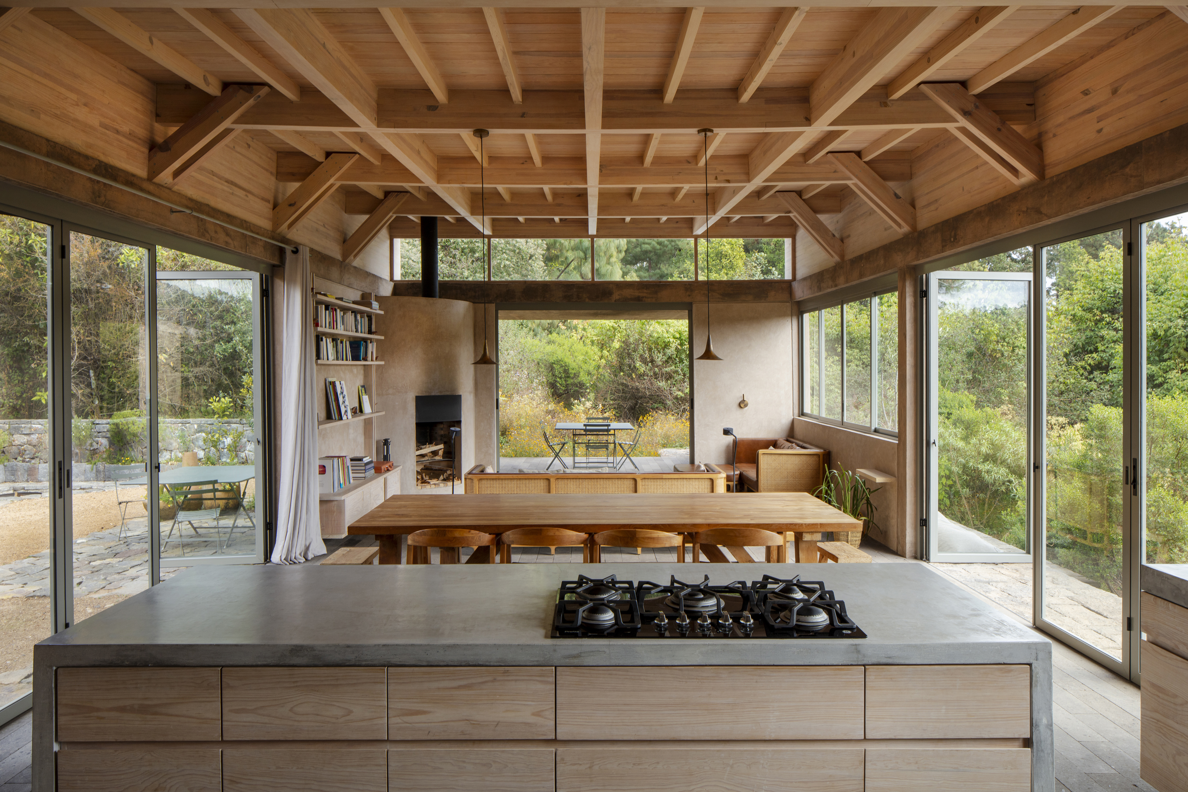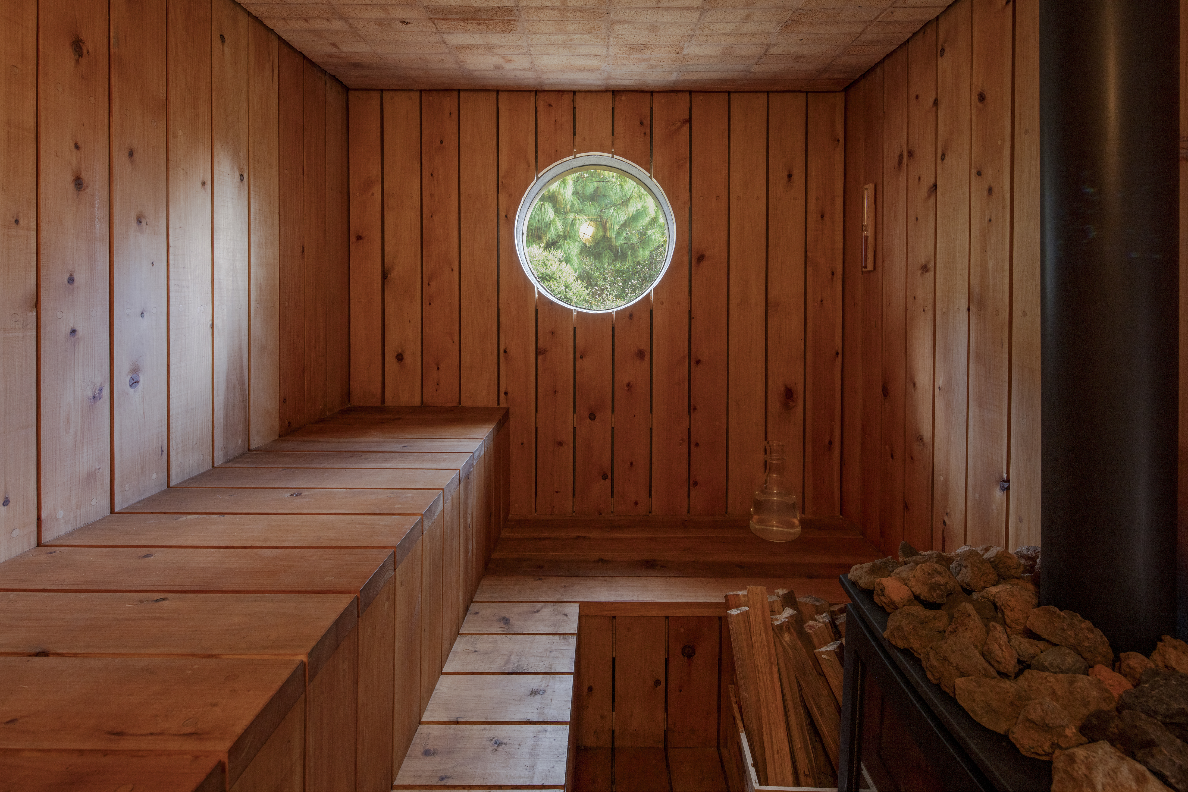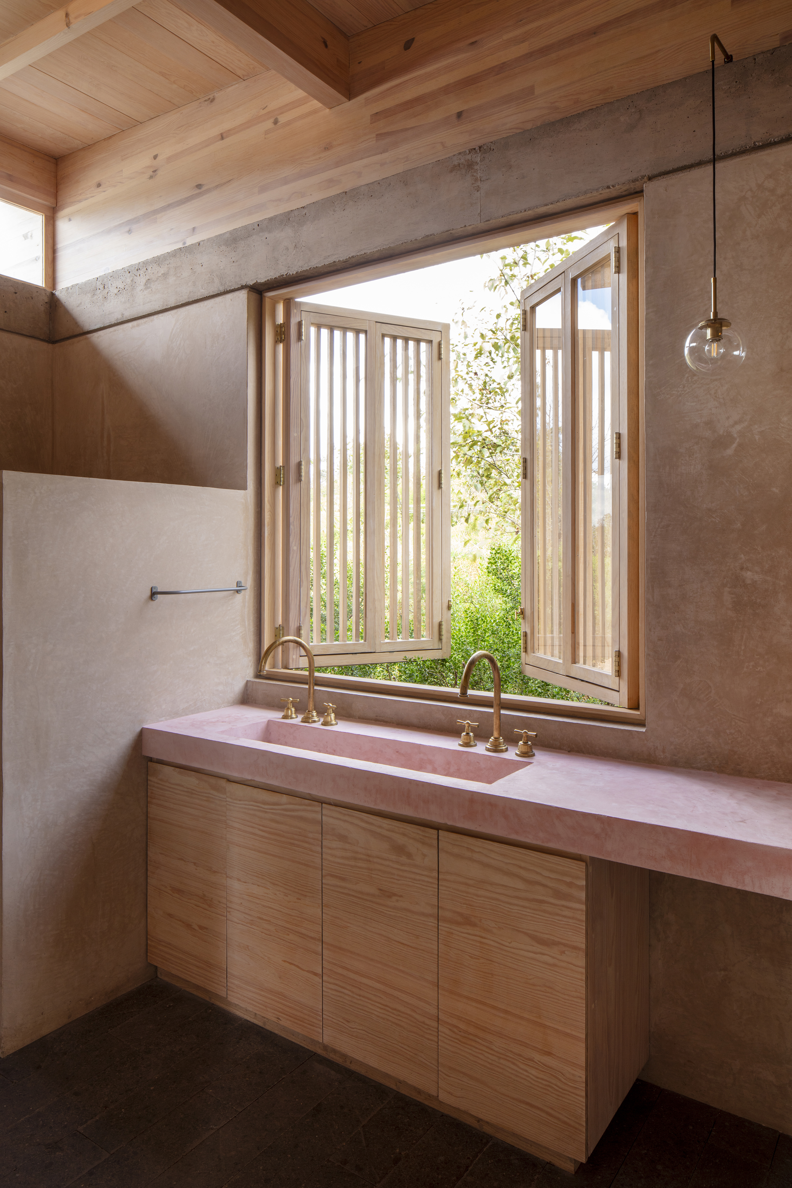Casa Tecorral
Collaboration with Claudia Rodriguez
Valle de Bravo, Mexico
Private house
2024
Landscape project Estudio OME
Construction Max Garcia
Structure Sergio López
Facilities Francisco De Riquer
Set amidst the surrounding forest with a diversity of views, the house is ubicated within an ecological reserve that involve specific design regulations, including height, roofs, surface area, and material restrictions, as well as sustainable systems like rainwater recycling and solar energy. To preserve the natural environment, no existing vegetation can be removed.
The project features a series of gentle terraces that follow the land's natural slope, with different program elements situated on each level. The living spaces are connected by dry stone walls, known as "tecorrales," which guide pathways and are surrounded by beautiful gardens filled with endemic species and aromatic plants. The walls of the house are constructed from local raw earth blocks, then finished with site-earth pigment on the exterior and natural lime plaster on the interior. The floors are made from local stone and reused formwork wood. The flat concrete roofs and structure are made from site-earth-pigmented concrete, while the sloping roofs facing the forest are clad in pine wood, allowing the house to blend naturally into the landscape.
























Photographs Ramiro Chaves & Louise Rouzaud